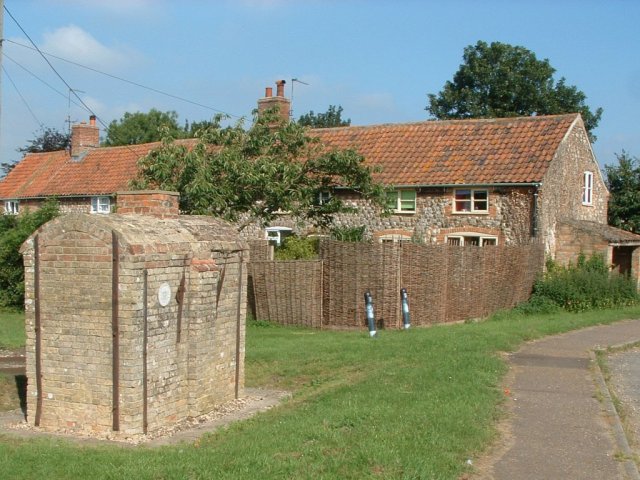
| The Old Forge | ::: << Prev ::: Index ::: Next >> ::: |
 |
|
In the foreground of this picture, taken on 30 July 2004, is the Wheelwright's Oven. Beyond it to the left, parts of the four inch high ring of iron, referred to on the plaque on the side of the oven, can be seen. The long building behind is divided, unequally, into two cottages, the left hand end known simply as "The Cottage".
The right hand end is "The Old Forge". When it was used by the blacksmith, the building was almost half as long again as it is now, extending to within two feet of the road and leaving only the narrowest of footpaths. Note that all that can be seen in this picture is the lay-by that serves the bus top and not the road itself.
The part of the building nearest to the road was a carpenters shed. Later it was used as a garage, but was pulled down after a van had crashed into it one foggy night. Between the carpenters shed and the remaining building was an open fronted bay, known as the "Travellers", normally, shortened to the "Travers", where the horses were shoed. A bricked up doorway into the house from this bay can still be seen, partially obscured by the walls of the bus shelter.
The room with the three-paned window, on the front of the cottage, housed the blacksmith's forge. At the time when the current occupants moved in, in about 1994, this part of the building was being used as a garage and was converted at that time.
Page updated: 20 December 2004